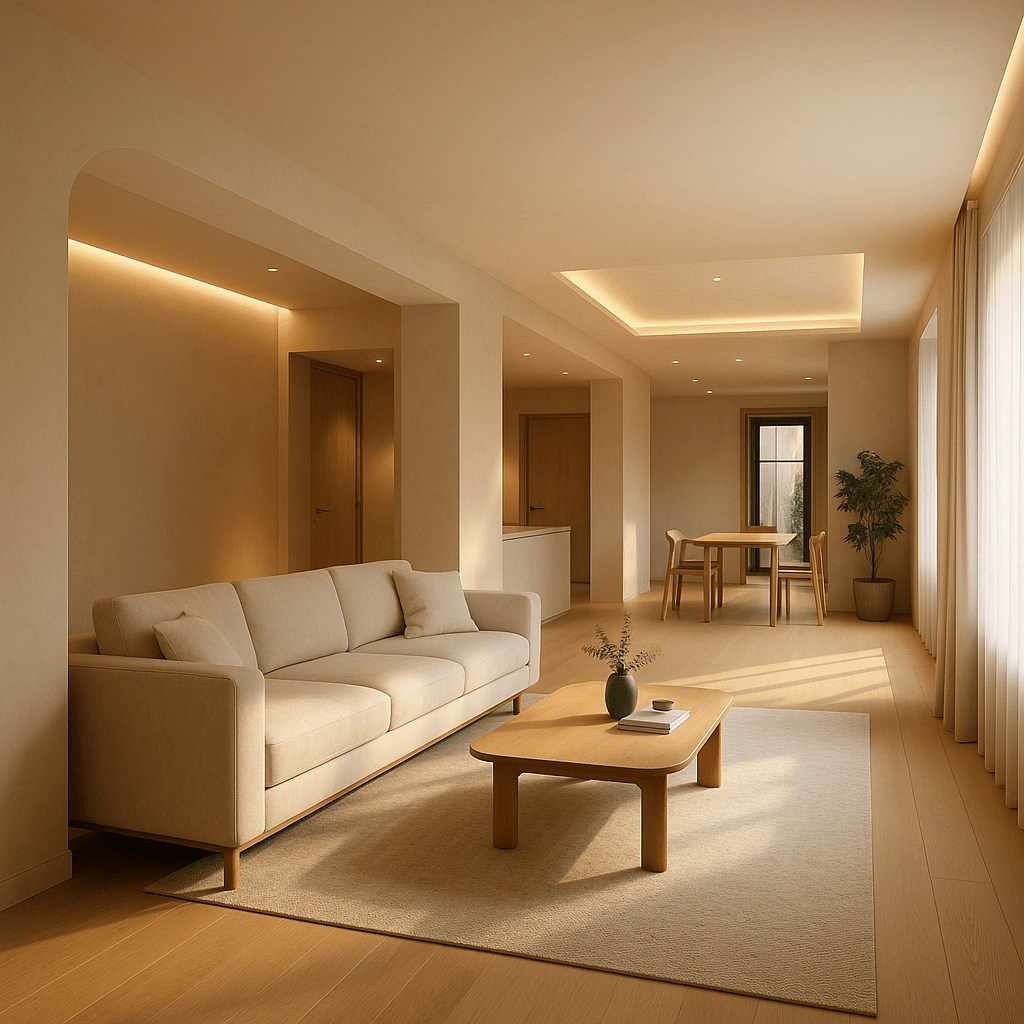Stunning Transformation: A Remodeled Apartment Interior of Light
“Where stillness meets sunlight, and design becomes emotion.”

What Makes This Remodeled Apartment Interior So Special
In a world overflowing with visual noise, this remodeled apartment interior feels like a breath.
Not a deep, dramatic inhale. Just the soft, quiet rhythm of existing in peace.
The design isn’t here to impress.
It’s here to hold you.
With its layered light, honest materials, and gentle transitions, this apartment invites presence.
A space where everything—walls, shadows, silence—is intentional.
Remodeling with Purpose: Calm as the Ultimate Luxury
Before the transformation, the apartment was like many others: white walls, echoing rooms, aggressive overhead lighting.
Functional, but never truly felt.
The remodeling process began with one question:
What does stillness look like?
The team chose to rework the apartment not for show—but for rhythm.
This meant creating emotional zoning, tactile balance, and a lighting system that would shift across the day without a single word spoken.
This remodeled apartment interior proves that design doesn’t have to shout to be powerful.
Spatial Flow: Three Emotional Zones
Rather than traditional rooms, the apartment flows through three major emotional transitions:
🛋 The Living Room
- Bathed in southwest-facing daylight
- L-shaped soft linen sofa in pale sand tone
- Floor: wide oak planks with subtle knots
- Walls: limewashed in bone-white, absorbing afternoon light
- Curtains: double-layered linen with light gauze and blackout panels
The space isn’t minimal. It’s intentional. Every item is there to serve rhythm, not trend.
🚪 The Hallway
- Softly lit with vertical LED strips
- Slight ceiling drop creates a “pause”
- No artwork—just grain, plaster, light
It’s a space that slows you down as you move toward rest.
🍽 The Dining Niche
- Custom oak table tucked into a corner alcove
- Pendant lighting set to 2200K
- Sound feels dampened. Time feels slower here.
This part of the remodeled apartment interior is where conversations stretch without effort.
Material Language: Surfaces That Breathe
Design isn’t only visual. It’s sensory.
This apartment uses natural materials to reduce visual fatigue and invite grounding:
- Floors: European oak, wide planks, lightly brushed
- Walls: Hand-applied limewash over clay base
- Ceilings: Clean gypsum with narrow diffused lighting channels
- Furniture: Linen, boucle, brushed oak, matte ceramics
- Fixtures: Gunmetal gray and antique brass
- Textiles: Layered cotton/linen blends in ecru, bone, and fog
Materials like these soften acoustics, reflect light gently, and invite daily touch.
No gloss. No chrome. No stress.
Layered Lighting: The Emotional Backbone
Lighting defines this remodeled apartment interior more than any single piece of furniture.
☀️ Daylight
- Southwest orientation
- Custom glazing to reduce UV, retain warmth
- Linen-filtered sun shadows dance across the floors
🌗 Evening System
- Cove lighting in the hallway: indirect and warm
- Pendant lights over dining: soft-edged shadows
- Wall-mounted uplights in living: frame art without glare
- No ceiling spotlights. None.
This light choreography changes mood as the sun moves.
The space responds—not just glows.
User Experience: Living the Space
What does a typical day feel like inside this apartment?
8:00 AM – Sunlight spills gently onto the living room rug. You make tea barefoot on warm floors.
2:00 PM – The hallway feels like a silent tunnel of light and grain.
6:30 PM – Pendant lighting auto-dims to a golden hue. Dinner feels like ritual.
10:00 PM – You sit on the low armchair. Silence. Uplight. Breath.
This remodeled apartment interior doesn’t ask you to perform.
It simply supports the life you’re already living.
Aesthetic Philosophy: Not Minimalism. Emotionalism.
While it may appear minimal to some, this design doesn’t erase personality—it reveals it.
No color for the sake of it.
No furniture for symmetry alone.
No decor unless it breathes meaning.
This isn’t blank space.
It’s intentional emptiness.
An invitation.
Before & After: Transformation Table
| Element | Before | After |
|---|---|---|
| Walls | White, matte, cold | Limewash, textured, living |
| Layout | Boxed, static | Zoned, emotional |
| Light | Overhead only | Layered, ambient, responsive |
| Floor | Laminate | Natural oak, soft-toned |
| Feeling | Anonymous | Timeless and alive |
This remodeled apartment interior didn’t just change how the home looked.
It changed how it feels to exist inside it.
Internal & External Links
🔗 Lighting in Interior Architecture – ArchDaily
This space is yours, too.
Leave a Thought
What did this post make you feel?
We’d love to hear your reflections.