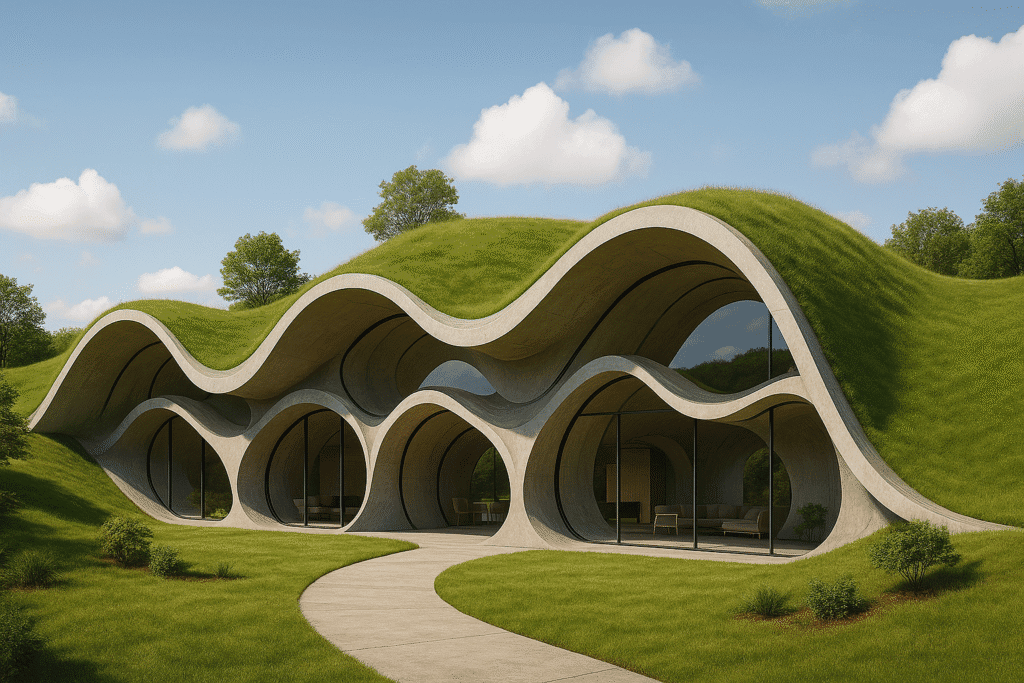7 Ways This Earth-Integrated House Is Reshaping Architecture’s Future
“A sculptural green retreat where land, light, and concrete move as one”

1. What Is an Earth-Integrated House?
An earth-integrated house is more than a structure—it’s a seamless fusion between architecture and the living land it occupies. Unlike traditional homes that sit on top of terrain, these dwellings are carved into or blended with their natural environment. The result is a home that respects, responds to, and reflects the ecosystem around it.
This wave-like structure with flowing green roofs doesn’t just look organic—it is organic. The form mimics rolling hills. The material palette echoes stone and soil. And the grass roof? It grows, breathes, and cools naturally—without machinery.
2. Living Roofs: The Green Skin of Architecture
The most visually striking aspect of this earth-integrated house is its undulating living roof. Covered with native grasses, moss, and microflora, the roof offers:
- Natural insulation during summer and winter
- Stormwater absorption, reducing runoff
- Biodiversity support, attracting insects and pollinators
- Acoustic dampening, for an incredibly quiet indoor experience
Living roofs like this are being adopted globally—from Norway’s rural cabins to Tokyo’s vertical gardens. See Greenroofs.com for a database of real-world examples.
3. The Architecture of Movement: Waveform Concrete
This house appears to flow like water—but its bones are strong. The structure uses reinforced, curved concrete shells to create wave-like vaults that support the earth above. Each arch is calculated to resist compression naturally, following a principle as old as Roman aqueducts.
The internal layout follows the rhythm of the shell: open social areas cresting under high arcs, while private spaces nestle in the valleys. Light enters via glazed openings at key points, but never disrupts the continuity of form.
“Form follows terrain—not function.”
This house redefines the old architectural rule, giving priority to land, flow, and feeling.
4. Living Inside the Landscape
Unlike a home with a yard, this home is the yard. Step outside your bedroom? You’re walking on the roof. From above, the home disappears into the topography. This isn’t camouflage—it’s stewardship.
An earth-integrated house brings benefits far beyond aesthetics:
- Thermal stability: consistent underground temperature = less energy use
- Visual harmony: blends instead of interrupts
- Wind resistance: no exposed walls or pitched roofs
- Privacy: natural barriers create acoustic and visual shelter
Explore our Gplex Interior category for similar nature-inspired design strategies.
5. The Interior Experience: Carved Light and Curves
Inside, the architecture feels sculpted. The curved ceiling never lets you forget you’re inside a form created with the earth, not on it. Sunlight slices in through carefully placed openings. Interior walls flow without edges. Even furniture can be custom-cast to match the house’s contours.
Colors remain muted: stone gray, moss green, clay beige. Materials stay honest: exposed concrete, wool textiles, untreated wood. The sensory effect is one of both quiet power and grounded peace.
Want inspiration for furniture that matches flowing architecture? Visit Muji’s Window House for minimalist living in curved environments.
6. Buildability & Sustainability
This might look like something out of an architectural rendering, but it’s buildable—today.
- Construction: Shotcrete sprayed over inflated formwork (a method used in skate parks and organic architecture)
- Roofing: Multi-layer green roof system with waterproof membrane, drainage mat, and root barrier
- Glazing: Triple-pane thermally broken units
- Systems: Earth-tube passive ventilation + radiant heating beneath floors
Earth-integrated houses require higher planning precision, but once built, offer long-term energy savings and low maintenance. They also earn LEED and Passive House certifications more easily due to their thermal envelope.
7. The Emotional Impact of Earth-Based Living
This home doesn’t just save energy or look beautiful. It feels different. People who live in earth-integrated homes report lower stress levels, better sleep, and deeper connection to their environment.
It’s the psychological power of feeling protected by the land, rather than exposed to it. The home becomes a womb of warmth, sheltering but never confining.
Want to learn more about how nature-integrated homes affect mental health? Read this Harvard Study on Architecture and Biophilia
Conclusion: The Future Is Underground (Sort Of)
This earth-integrated house presents not just a design concept, but a lifestyle statement. It’s about humility in design—building with the world rather than on top of it. It’s about softness in strength, curves over corners, and the radical idea that shelter can also be sanctuary.
In the age of overexposure, this home doesn’t demand attention. It disappears—and in doing so, becomes unforgettable.
This space is yours, too.
Leave a Thought
What did this post make you feel?
We’d love to hear your reflections.